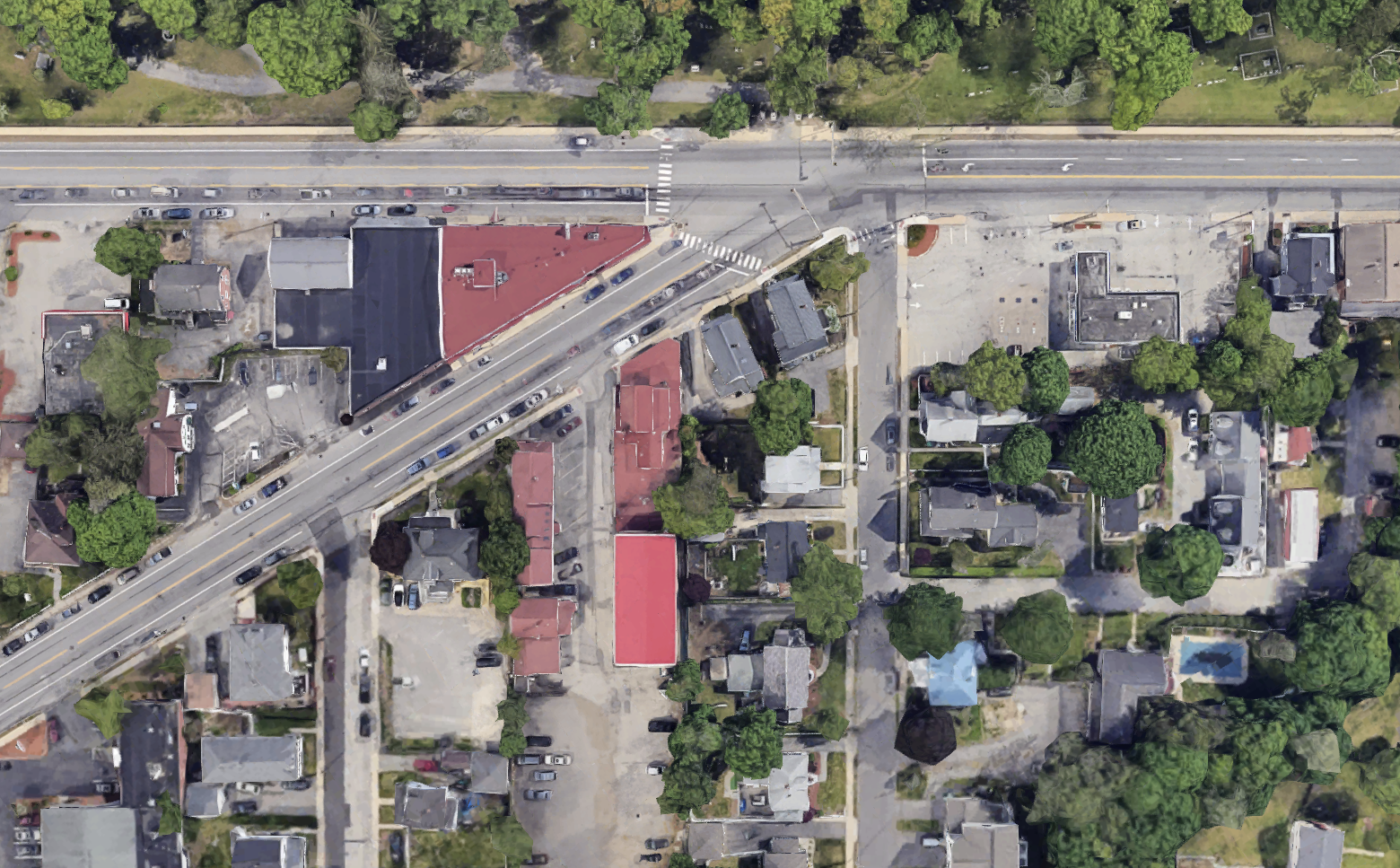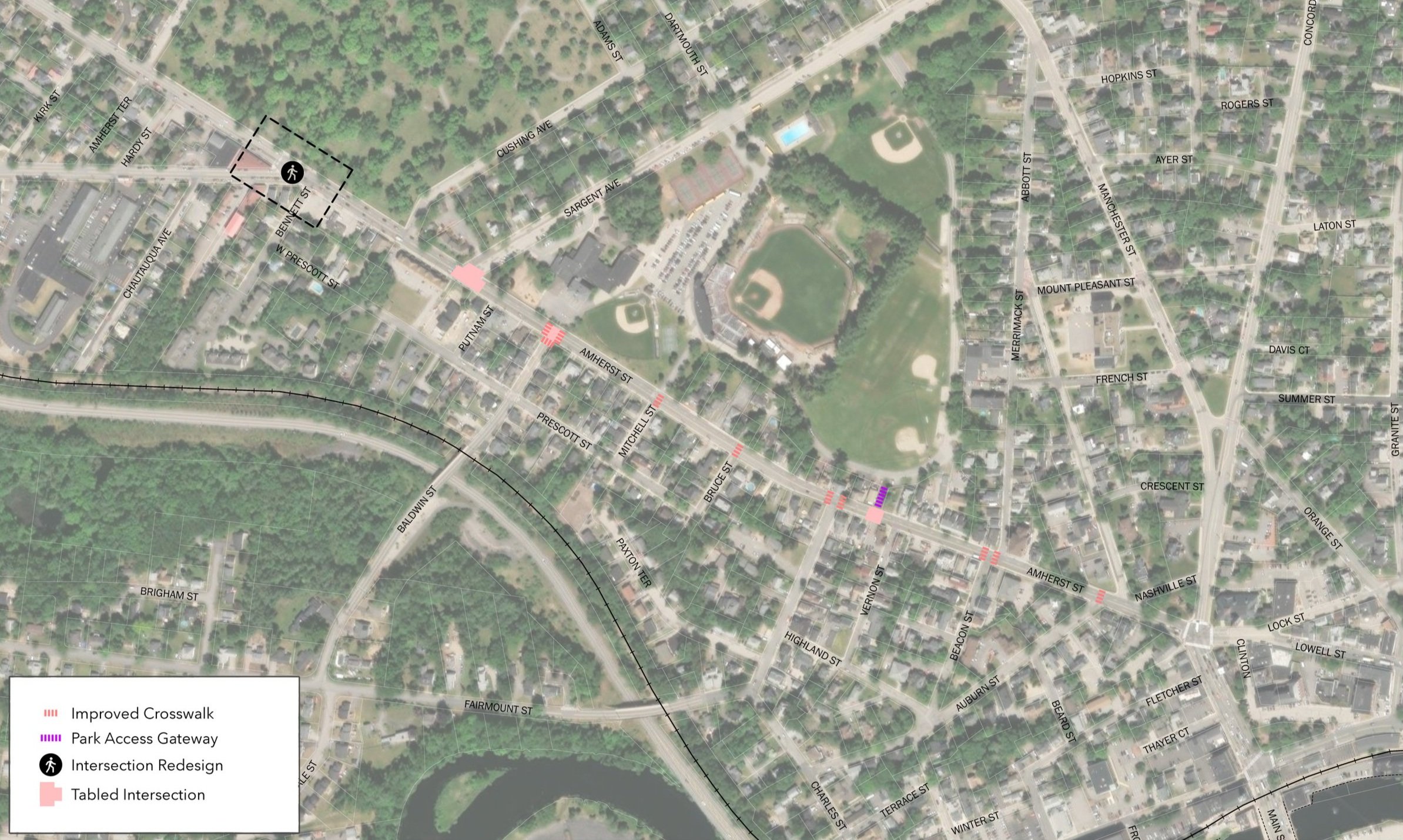
Amherst Street
Vision Week Gallery
Mixed Use Development Conceptual Sketch
This example shows the potential re-development of an auto-oriented business into a mixed use building. Both re-development scenarios would add the same number of dwelling units, with the 3-story building covering the entire lot, and the 5-story building leaving a portion of the lot as open space for a small park or outdoor dining.

Existing Condition Photo

Conceptual 3-Story Mixed Use Redevelopment

Conceptual 5-Story Redevelopment with Open Space
Residential Development Conceptual Sketch
This sketch shows how new housing developments can be thoughtfully “stitched” into existing residential areas.

Existing residential property

Conceptual sketch showing expanded housing
Main Street Infill Opportunities Near Amherst Street
To create more housing near the downtown, we can consider repurposing existing surface parking to add thoughtful development. This sketch shows potential redevelopment in areas around the river, such as Canal Street and Franklin Street. Mixed-use parking garages should be added in this area as well, which would account for any parking that may be lost as a result of redevelopment of surface lots.
Mixed Use Parking Garage Conceptual Sketch
These garages would feature ground-floor commercial spaces and townhouses on upper levels, integrating seamlessly into the neighborhood and unlocking potential for further residential development. This strategy not only addresses parking needs by adding 500-600 parking spaces, but also creates vibrant mixed-use spaces that enhance the overall urban fabric and livability of the area.

Existing surface parking lot

Conceptual mixed use parking garage building
Recommended Crossing Improvements
Improvements to street crossings along Amherst Street have been proposed to enhance pedestrian safety and comfort. In this design, we have strategically placed crosswalks every 400 to 600 feet to facilitate pedestrian movement. An improved “gateway” to Holman Stadium has also been recommended, connecting Amherst Street to the field with an improved shared-use path.
Map of proposed crossing improvements along Amherst Street.
Intersection Re-design at Amherst and Broad
Further interventions include re-designing intersections to prioritize pedestrian safety, such as narrowing and re-aligning intersections to encourage drivers to slow down.

Existing Intersection Alignment

Conceptual Intersection Re-design
Amherst Street Design Concepts
We've created several street design concepts for Amherst Street, aiming to transform it into a more people-centric environment rather than a vehicle-dominated thoroughfare. Integrating essential elements like bike infrastructure, street trees, and wider sidewalks to create a calmer and pedestrian-friendly street, moving away from its current status as part of a regional highway system. Because moving utilities underground can be costly, some designs consider keeping existing utility poles.
Above: Existing condition cross-ection of Amherst Street
Left: Photo of existing street design on Amherst Street









